The Lodge - Apartment Living in Lincoln, NE
About
Welcome to The Lodge
4600 Briarpark Drive Lincoln, NE 68516P: 402-347-8017 TTY: 711
F: 402-423-2446
Office Hours
Monday through Thursday 9:00 AM to 6:00 PM. Friday 9:00 AM to 5:00 PM. Saturday 12:00 PM to 4:00 PM.
Great apartment home living has never been better than at The Lodge in Lincoln, Nebraska. Our southeastern location has everything within reach. Whether you enjoy the outdoors, great restaurants, or plenty of shopping, there is something for everyone just minutes away. Designed with modern charm and nestled in a park-like setting, our homes are sure to impress.
Offering a variety of one, two, and three bedroom floor plans, finding the right apartment for rent to fit your needs has never been easier. Each unique residence has great features to fit your particular style of living. You will be charmed with quality features such as wood laminate flooring and select floor plans have the convenience of washer and dryer connections. We are a pet-friendly community and welcome your furry loved ones, too, so be sure to bring them along.
Experience fun and convenience with great community amenities to enhance your everyday. Our residents enjoy free tanning, a tennis court, two shimmering swimming pools, a lovely biking trail, and a 24-hour fitness center. We are proud to offer quality living and luxuries to complement any lifestyle. Stop by and see for yourself why The Lodge's apartments for rent are the best-kept secret in Lincoln, Nebraska.
Special! Click here!Specials
Special!
Valid 2025-07-01 to 2025-08-15
$500 off select 1 and 2 bedroom floor plans! Must move in before August 15th, 2025. Look and Lease the same day and application fee is waived!
Floor Plans
1 Bedroom Floor Plan
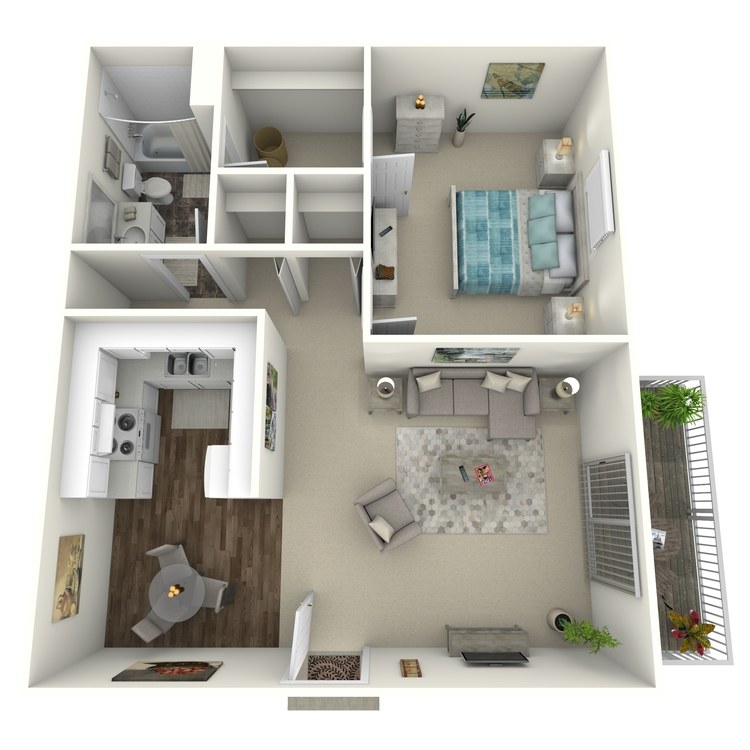
Twin Oaks
Details
- Beds: 1 Bedroom
- Baths: 1
- Square Feet: 710
- Rent: From $869
- Deposit: Call for details.
Floor Plan Amenities
- Unique Floor Plans
- Wood Laminate Flooring
* In Select Apartment Homes
Floor Plan Photos
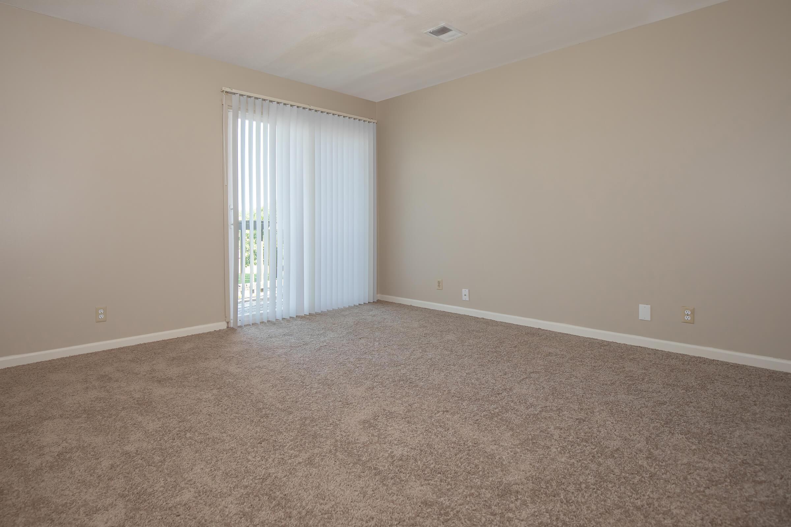
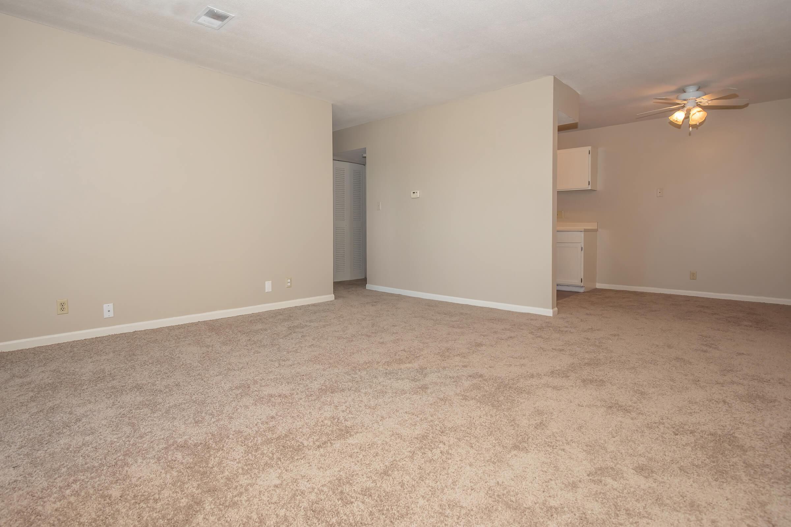
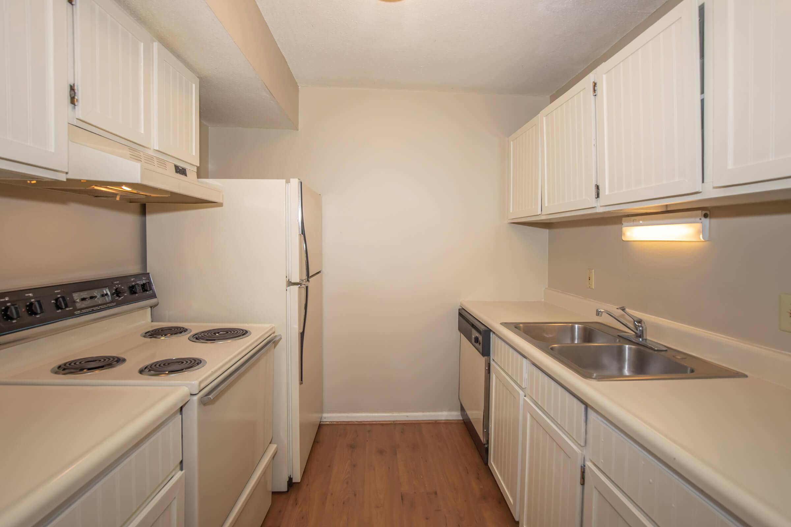
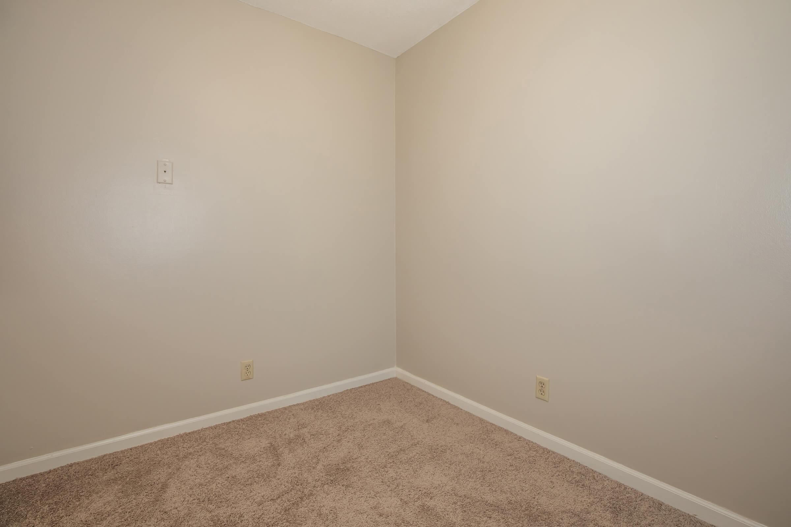
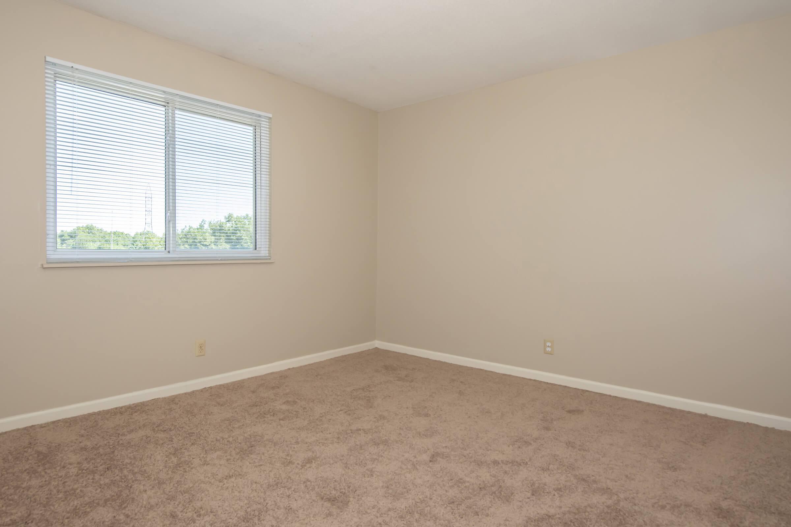
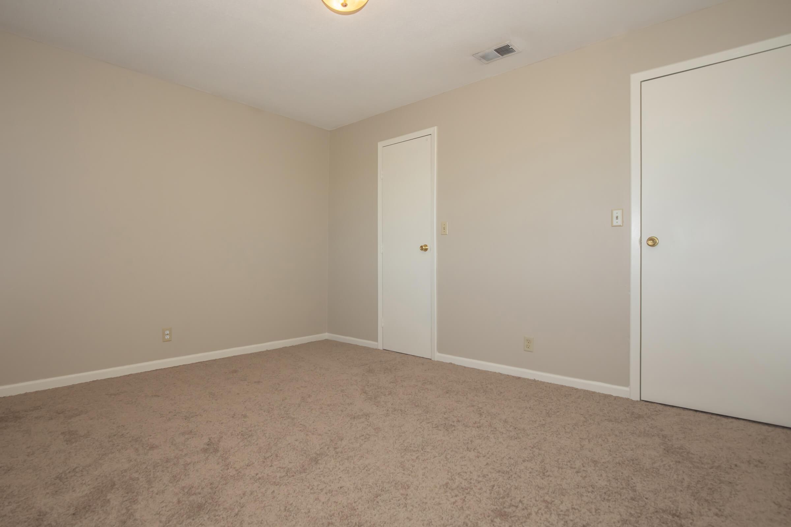
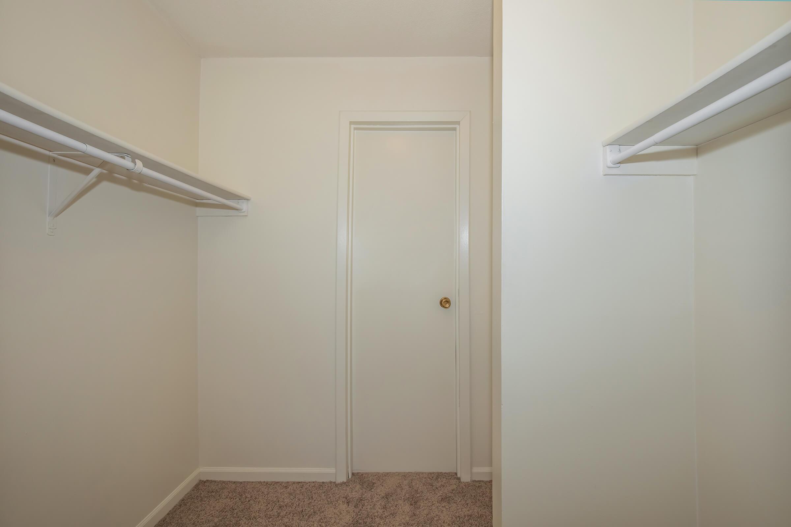
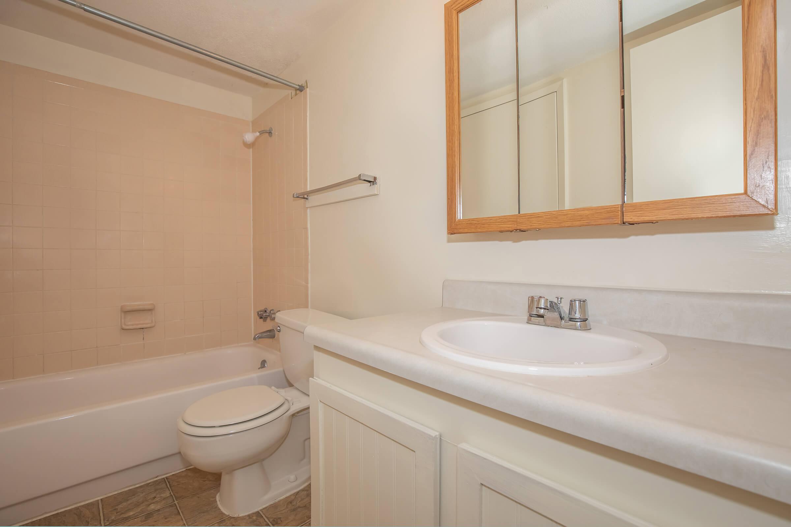
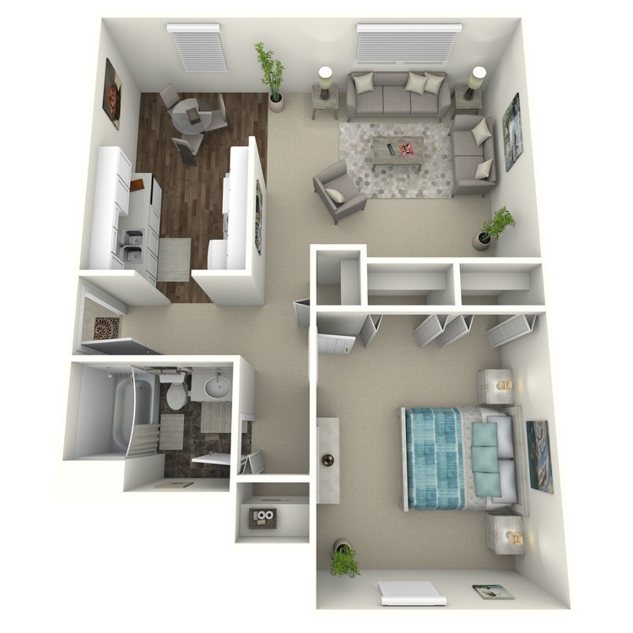
Keystone
Details
- Beds: 1 Bedroom
- Baths: 1
- Square Feet: 748
- Rent: From $896
- Deposit: Call for details.
Floor Plan Amenities
- Unique Floor Plans
- Wood Laminate Flooring
* In Select Apartment Homes
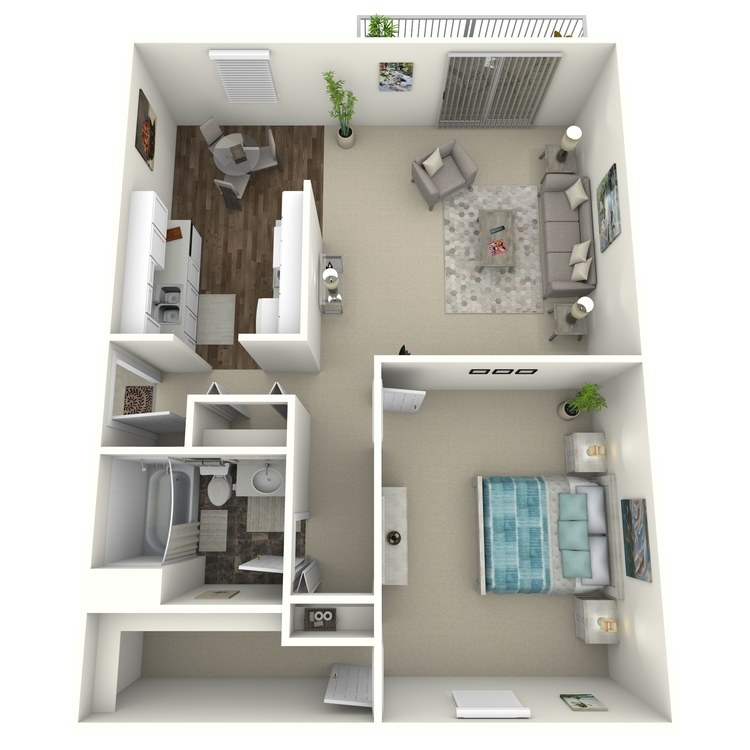
Vail
Details
- Beds: 1 Bedroom
- Baths: 1
- Square Feet: 759
- Rent: From $928
- Deposit: Call for details.
Floor Plan Amenities
- Unique Floor Plans
- Wood Laminate Flooring
* In Select Apartment Homes
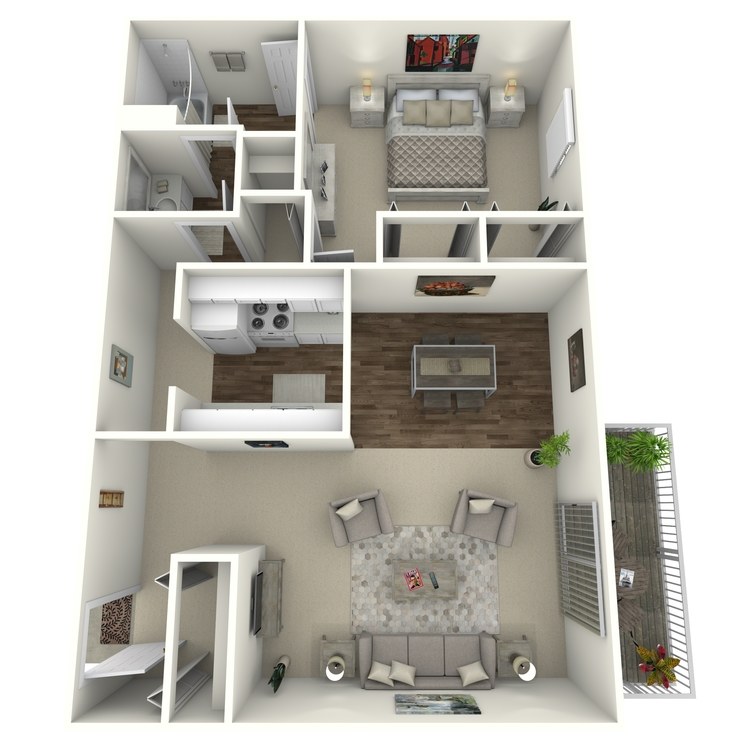
Mt. Everest
Details
- Beds: 1 Bedroom
- Baths: 1
- Square Feet: 805
- Rent: From $924
- Deposit: Call for details.
Floor Plan Amenities
- Unique Floor Plans
- Wood Laminate Flooring
* In Select Apartment Homes
2 Bedroom Floor Plan
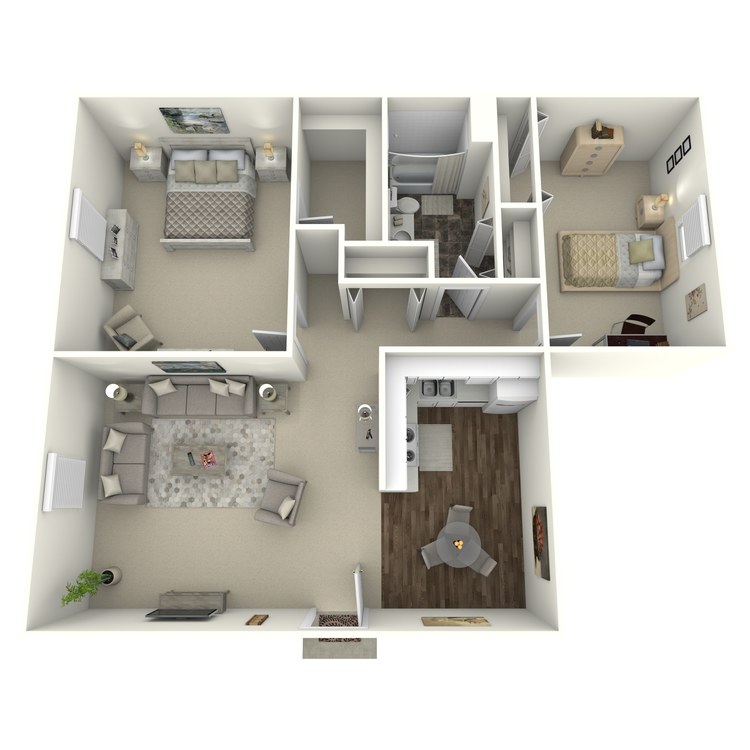
Breckenridge
Details
- Beds: 2 Bedrooms
- Baths: 1
- Square Feet: 932
- Rent: From $1004
- Deposit: Call for details.
Floor Plan Amenities
- Unique Floor Plans
- Washer and Dryer Connections
- Wood Laminate Flooring
* In Select Apartment Homes
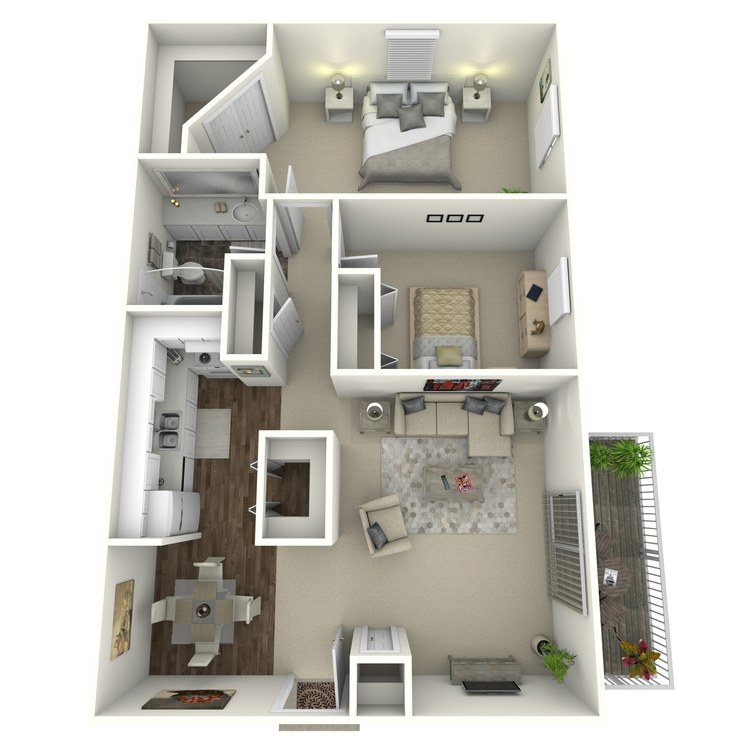
Timberwolf
Details
- Beds: 2 Bedrooms
- Baths: 1
- Square Feet: 946
- Rent: From $1015
- Deposit: Call for details.
Floor Plan Amenities
- Unique Floor Plans
- Washer and Dryer Connections
- Wood Laminate Flooring
* In Select Apartment Homes
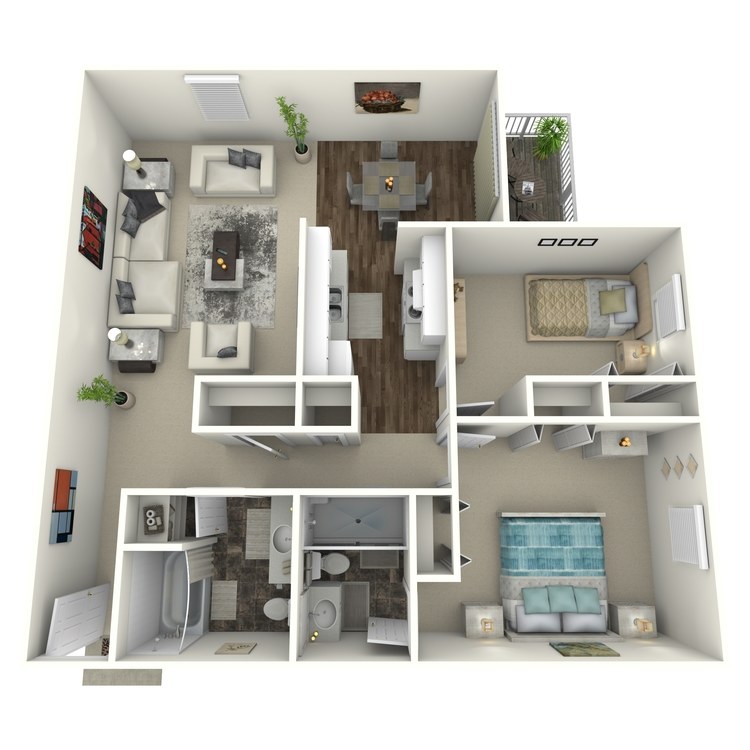
Copper Mountain
Details
- Beds: 2 Bedrooms
- Baths: 1.5
- Square Feet: 956
- Rent: From $1026
- Deposit: Call for details.
Floor Plan Amenities
- Unique Floor Plans
- Washer and Dryer Connections
- Wood Laminate Flooring
* In Select Apartment Homes
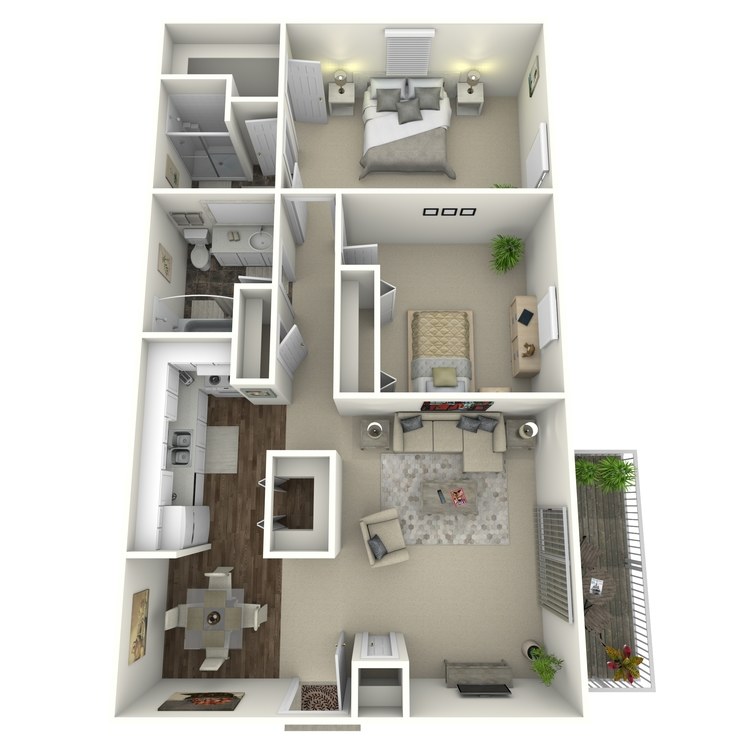
Aspen
Details
- Beds: 2 Bedrooms
- Baths: 1.5
- Square Feet: 994
- Rent: From $1042
- Deposit: Call for details.
Floor Plan Amenities
- Unique Floor Plans
- Washer and Dryer Connections
- Wood Laminate Flooring
* In Select Apartment Homes
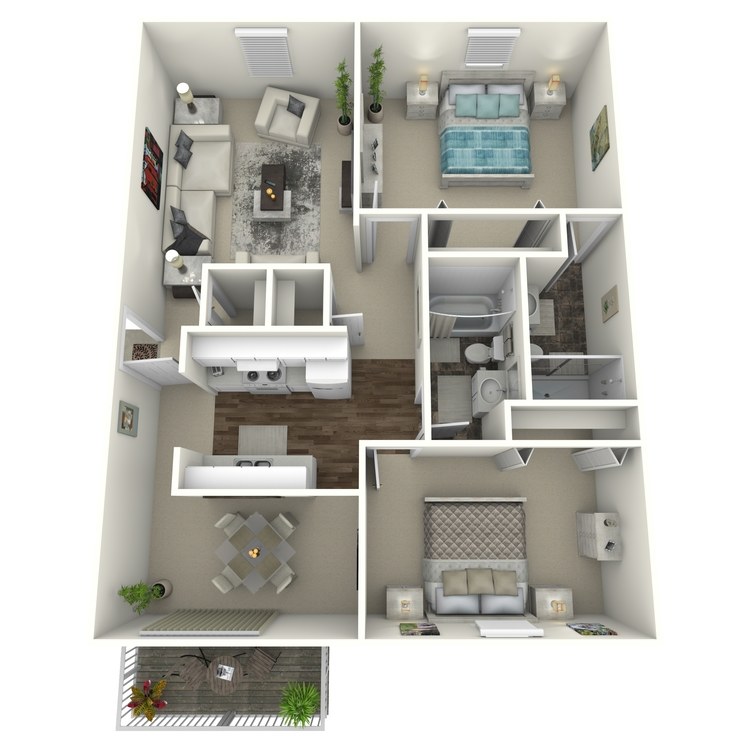
Buckhorn
Details
- Beds: 2 Bedrooms
- Baths: 1.75
- Square Feet: 945
- Rent: From $1079
- Deposit: Call for details.
Floor Plan Amenities
- Unique Floor Plans
- Washer and Dryer Connections
- Wood Laminate Flooring
* In Select Apartment Homes
3 Bedroom Floor Plan
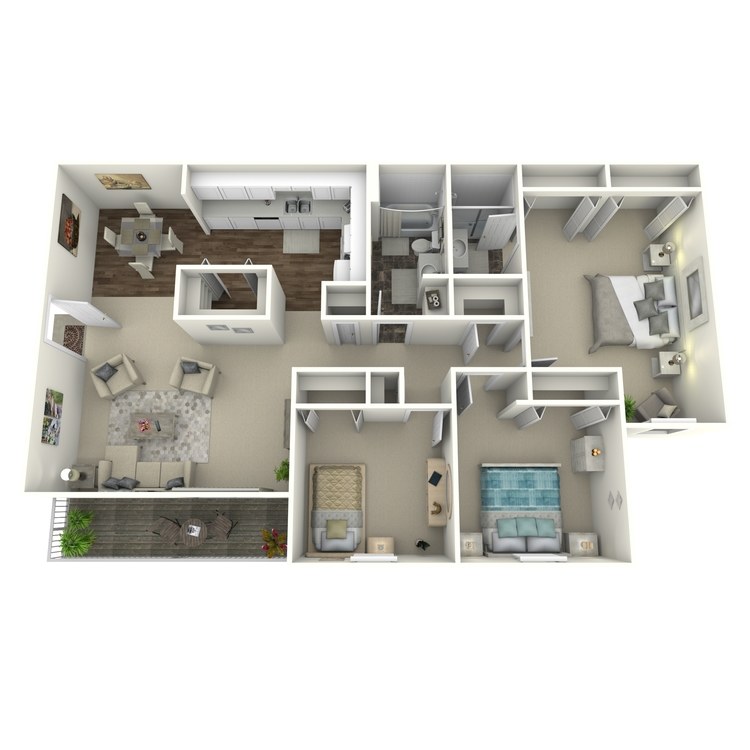
Moosehead
Details
- Beds: 3 Bedrooms
- Baths: 1.75
- Square Feet: 1330
- Rent: From $1367
- Deposit: Call for details.
Floor Plan Amenities
- Unique Floor Plans
- Washer and Dryer Connections
- Wood Laminate Flooring
* In Select Apartment Homes
Disclaimer: All dimensions are estimates only and may not be exact measurements. Floor plans and development plans are subject to change. The sketches, renderings, graphic materials, plans, specifics, terms, conditions and statements are proposed only and the developer, the management company, the owners and other affiliates reserve the right to modify, revise or withdraw any or all of same in their sole discretion and without prior notice. All pricing and availability is subject to change. The information is to be used as a point of reference and not a binding agreement.
Show Unit Location
Select a floor plan or bedroom count to view those units on the overhead view on the site map. If you need assistance finding a unit in a specific location please call us at 402-347-8017 TTY: 711.
Amenities
Explore what your community has to offer
Community Amenities
- 24-Hour Emergency Maintenance
- 24-Hour Fitness Center
- Adjacent to Biking Trail
- Beautiful Landscaping
- Children's Play Area
- Easy Access To Shopping
- Laundry Facility
- Tanning Bed
- Tennis Court
- Two Shimmering Swimming Pools
Apartment Features
- Unique Floor Plans
- Washer and Dryer Connections*
- Wood Laminate Flooring
* In Select Apartment Homes
Pet Policy
We believe in healthy and responsible pet interactions for all residents and want to help create a community that welcomes everyone to a pet-responsible environment. Please Call For Details.
Photos
Amenities
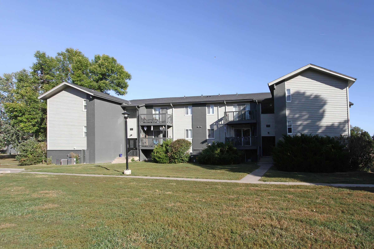
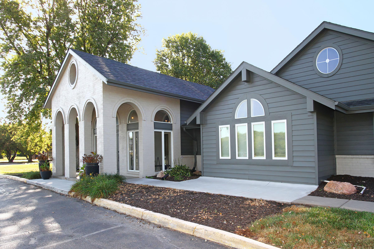
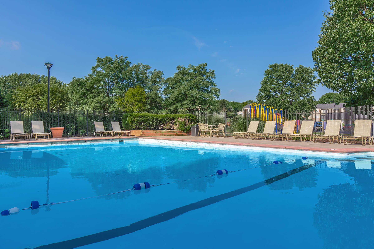
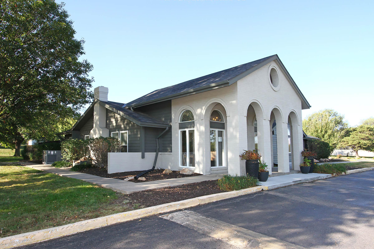
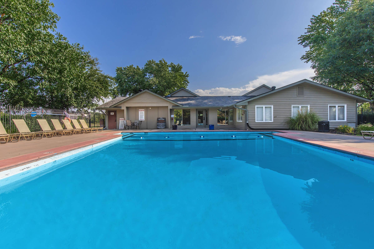
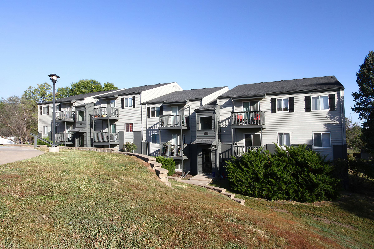
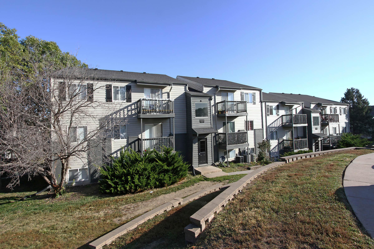
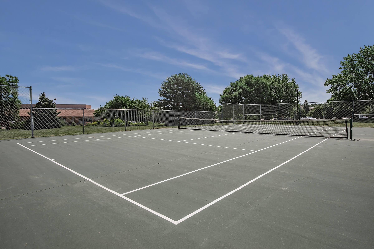
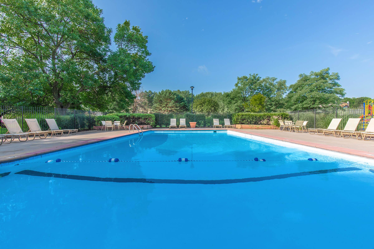
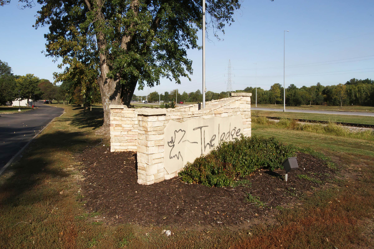
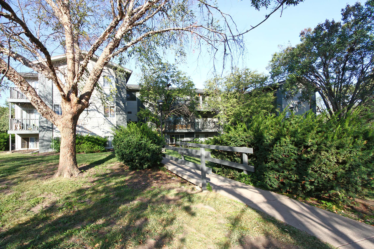
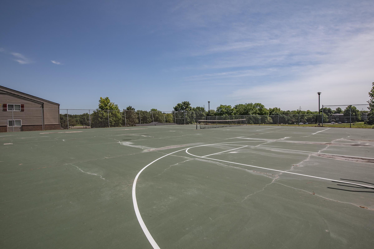
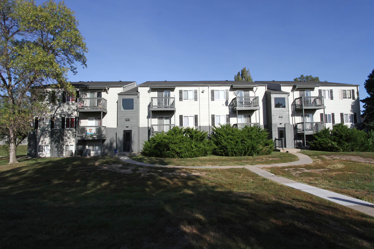
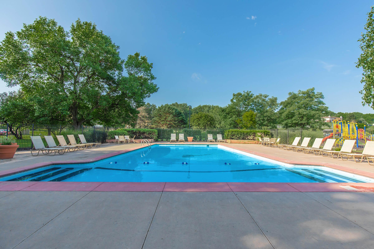
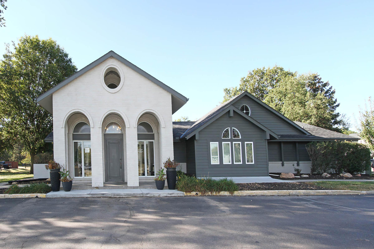
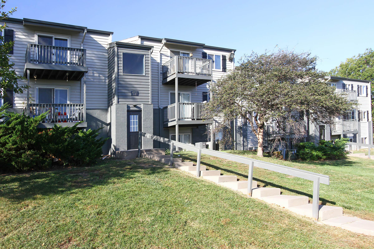
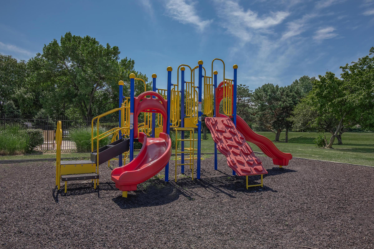
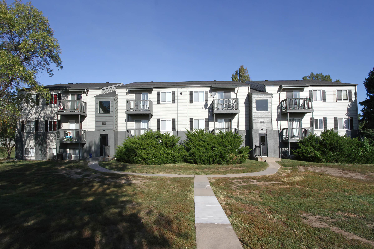
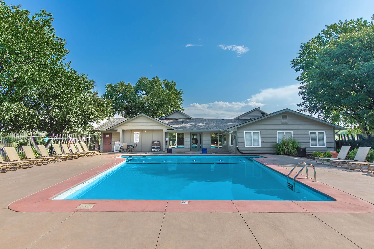
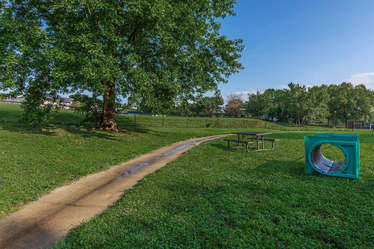
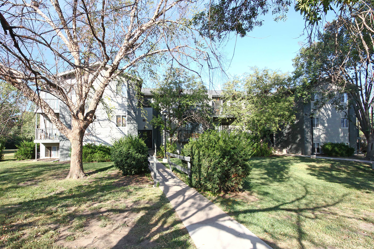
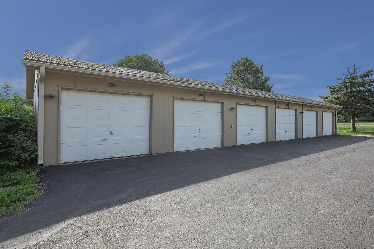
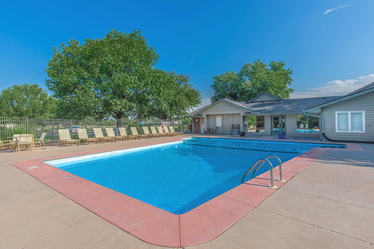
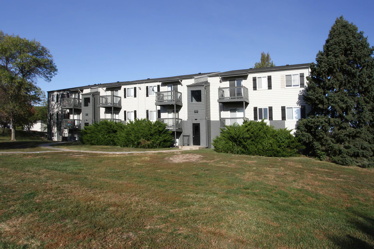
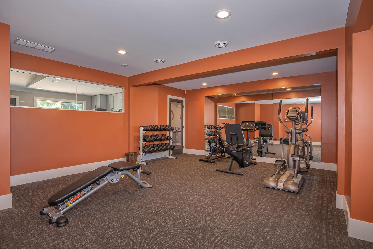
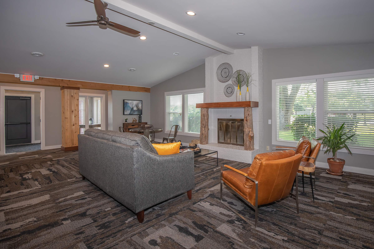
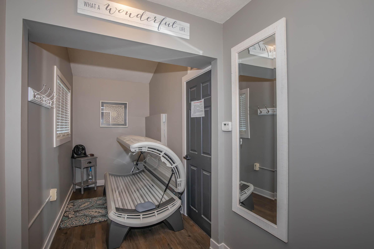
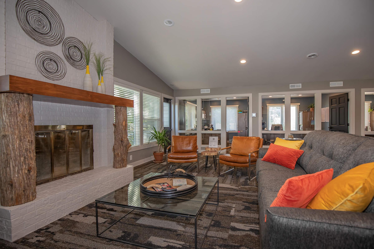
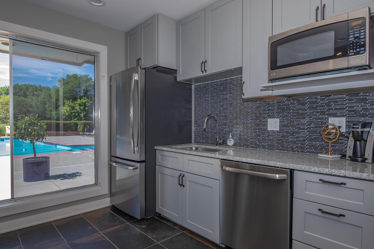
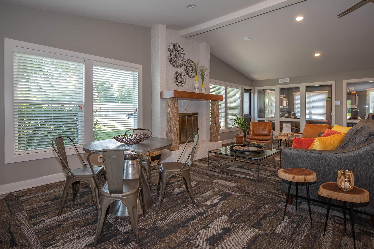
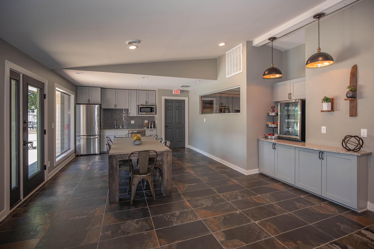
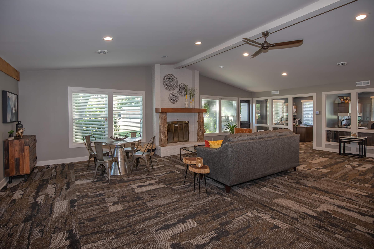
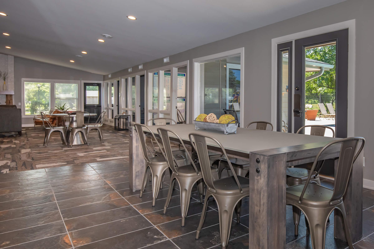
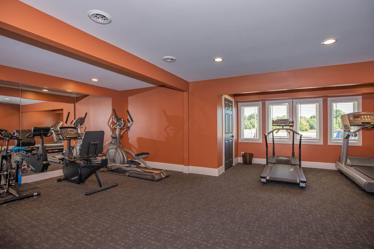
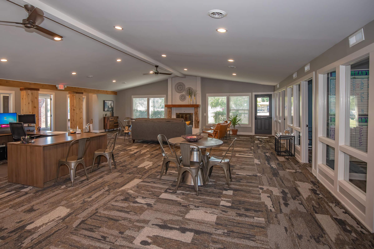
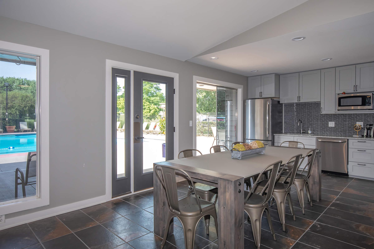
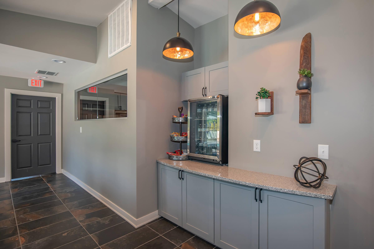
Twin Oaks








Neighborhood
Points of Interest
The Lodge
Located 4600 Briarpark Drive Lincoln, NE 68516Bank
Elementary School
Entertainment
Grocery Store
High School
Hospital
Middle School
Park
Post Office
Restaurant
School
Shopping
Shopping Center
University
Contact Us
Come in
and say hi
4600 Briarpark Drive
Lincoln,
NE
68516
Phone Number:
402-347-8017
TTY: 711
Fax: 402-423-2446
Office Hours
Monday through Thursday 9:00 AM to 6:00 PM. Friday 9:00 AM to 5:00 PM. Saturday 12:00 PM to 4:00 PM.